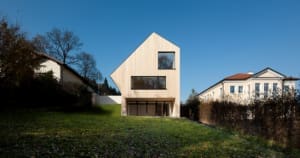„We learn by doing“
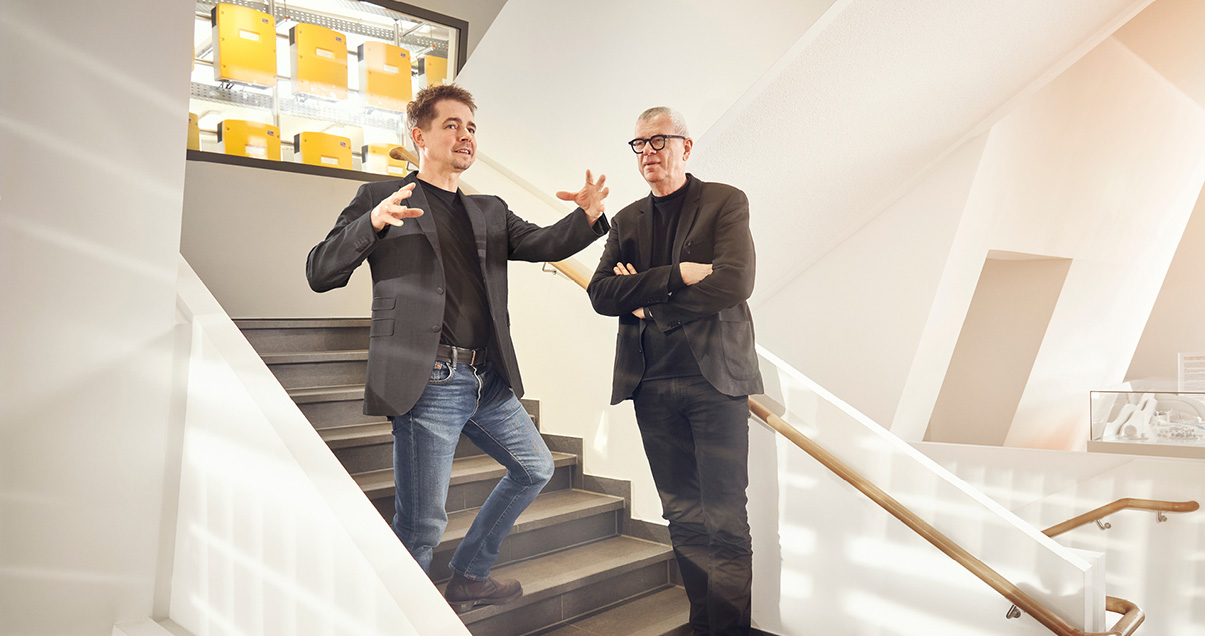
Irrespective of external factors like the coronavirus pandemic and the resulting economic slowdown, the construction industry is continuing to boom. In the world of real estate in particular, the deployment and consumption of energy during building construction and operation play a key role in implementing the energy transition. An Interview with architect Günter Schleiff and SMA Sustainability Manager Matthias Schaepers.
The concept of sustainable architecture covers much more than just energy performance certificates, LED lights and facade insulation. Sonnenallee spoke to two experts about how the growing importance of sustainable construction is impacting architects and clients. Architect Günter Schleiff and Matthias Schaepers, Global Sustainability Manager at SMA Solar Technology AG tell us what sustainable architecture actually means and about its importance to the construction industry and end customers.
“Already today, economic efficiency and sustainability are far from mutually exclusive.”
Günter Schleiff is Cofounder of Hegger Hegger Schleiff Architekten. The architectural firm is well-known for its sustainable, energy-efficient construction concepts. Together with Matthias Schaepers, he played a leading role in the construction of the SMA Solar Academy in Niestetal, near Kassel, Germany. A building that breaks new ground in sustainability.
Sonnenallee: In just one minute, how would you explain your understanding of sustainable architecture to a potential client?
Günter Schleiff: Buildings are an integral part of the global circular economy. The outdated techniques behind their construction and operation mean that they contribute a significant amount to our overall energy consumption and, in turn, the volume of climate-wrecking CO2 emissions pumped into the atmosphere. So as a client, you have a responsibility toward the environment and society as a whole throughout your building’s service life. Only by looking at the construction process at a holistic level and never losing sight of aspects like durability – including in an aesthetic sense – as well as flexibility of use, energy consumption during construction and operation and recycling capability it is possible to meet this responsibility. We have the knowledge and the technology to do this.
In your opinion, how is sustainable architecture viewed in society, within the construction industry and among private and commercial clients?
GS: It’s clear that more and more clients are leading the way with new ideas and technologies and that these are being applied on a large scale – provided, of course, that no economic aspects stand in the way. However, this point is reached only thanks to the groundwork and pioneering spirit of a few. (This is also true when you look at the history of SMA.)
The more widespread an idea or a product, the more cost-effective it becomes. The architect Theodore P. Wright put it best when he said that “we learn by doing.” In other words, the costs associated with every subsequent use or with every additional product made start to fall – and at an exponential rate.
In many areas, economic efficiency and sustainability are far from mutually exclusive. In other areas, however, we still need that pioneering spirit – and that’s what we encourage among our clients.
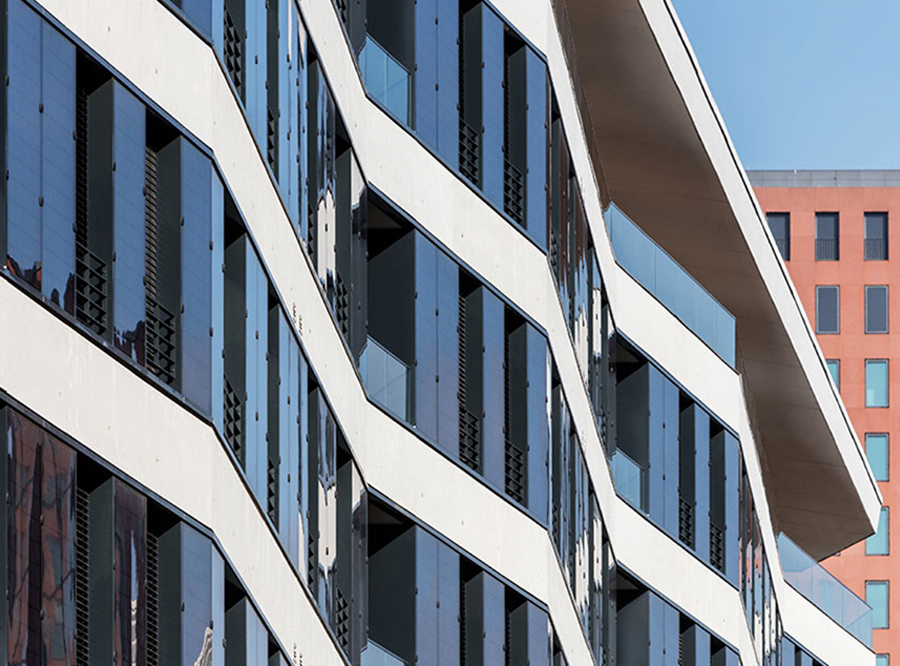
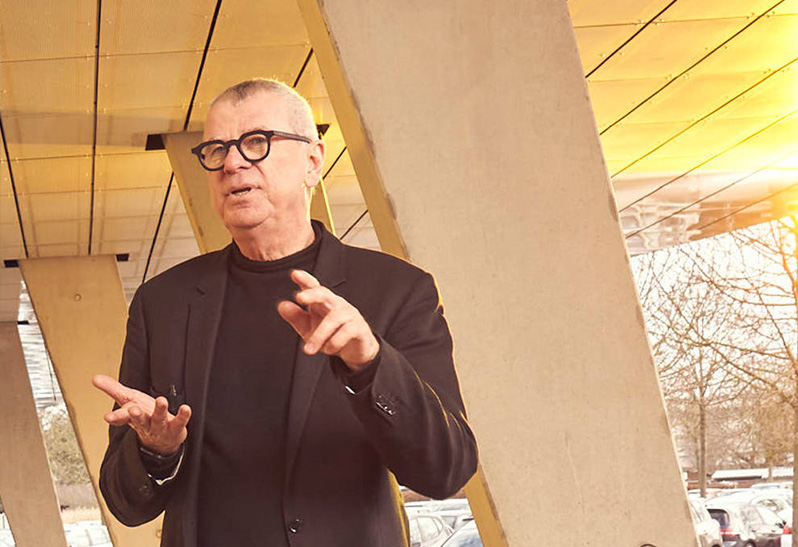
What’s the difference between renovating an existing building to make it more sustainable and the sustainable construction of a new building?
GS: Germany is very focused on the concept of renovation. The number of new builds, meanwhile, is very low. Most of the existing building stock was constructed after the Second World War and, by today’s standards, is extremely energy-inefficient. The most sustainable solution is to keep the existing stock and upgrade it to meet modern standards. Energy-efficient renovation work should not be an end in itself. A nuanced approach and modifications aimed at ensuring that aspects like the floor plan, comfort levels and noise insulation meet modern requirements must also always be considered. Measures like these are ultimately designed to improve people’s living environments and result in buildings that are fit for future needs. We are committed to fulfilling the mission to achieve a climate-neutral building stock by 2050.
Where this approach differs with respect to new builds is that the building materials in the current building stock do not have to be produced again, which helps reduce potential CO2 emissions. The entire load-bearing structure – the concrete, in other words – stores CO2 just like a tree. New builds, however, offer much greater freedom when it comes to developing concepts that require minimal energy and capital expenditure during both the construction and operating phase and so are highly sustainable.
How do you manage to reconcile sustainability and creative architecture?
GS: Sustainability and creativity can be united under the concept of “first principles thinking.” Questioning current practices, tried-and-tested solutions and approaches gives us the freedom we need to tap new sources of creativity and find new solutions for our projects. The client’s requirements for a building are mapped within a defined framework. We can operate freely and creatively within this framework to identify the best possible solution, irrespective of whatever faddish attitudes people might have about a particular place.
What opportunities and stumbling blocks do you see along the road toward the widespread and, in turn, high-impact implementation of sustainable architecture?
GS: Clients focus all too often purely on the near term. Many decisions are made on the basis of costs in the construction phase. Construction methods and materials that have been used for decades are not questioned. New building materials and technologies have difficulty gaining acceptance, not least due to a multitude of rules and regulations. It would be nice if clients started to focus more on a building’s usage phase. After all, most buildings generate higher costs during this phase than during construction. Only by changing this mindset can we get closer to achieving the goal of sustainable architecture.
Finally, I’d like to ask a question concerning your own work. Your firm planned and realized the SMA Solar Academy in Niestetal. What made this project so special for you?
GS: The best thing was the client. The building is the architectural embodiment of the Sunny Island product range, which is all about bringing electricity to the remotest corners of the earth. It therefore made perfect sense to embody this development approach both technologically and architecturally in one building. Its unique location in a tidal pool on the Fulda river, which meant that it had to be erected on stilts, lends the building a sense of being somehow mobile, like it could become unmoored at any time only to land somewhere else on the globe to produce electricity. The building serves as the messenger of this idea. Thus it could not have been created anywhere else, for anyone else.
Thank you very much for the informative interview.
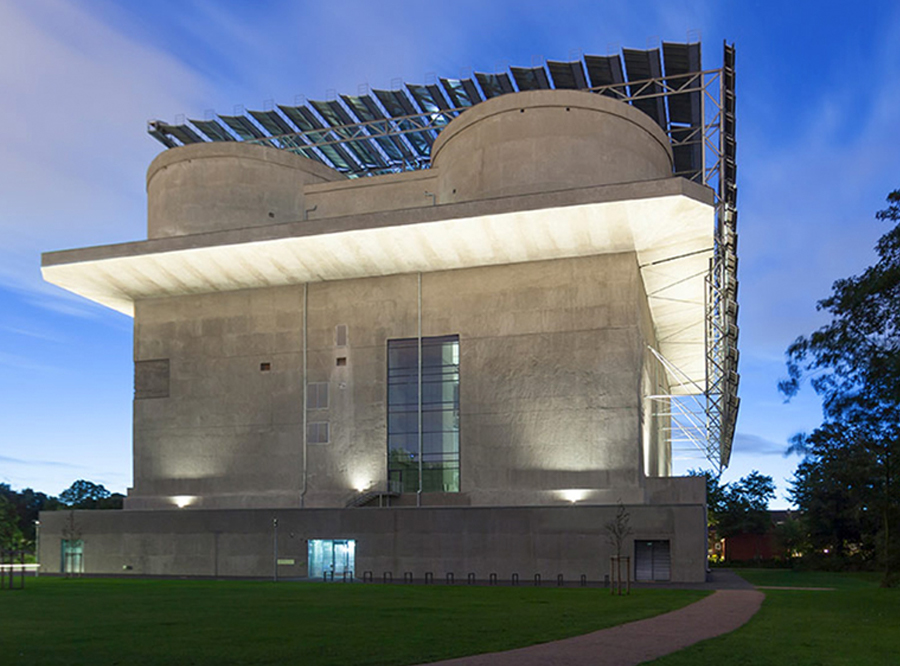
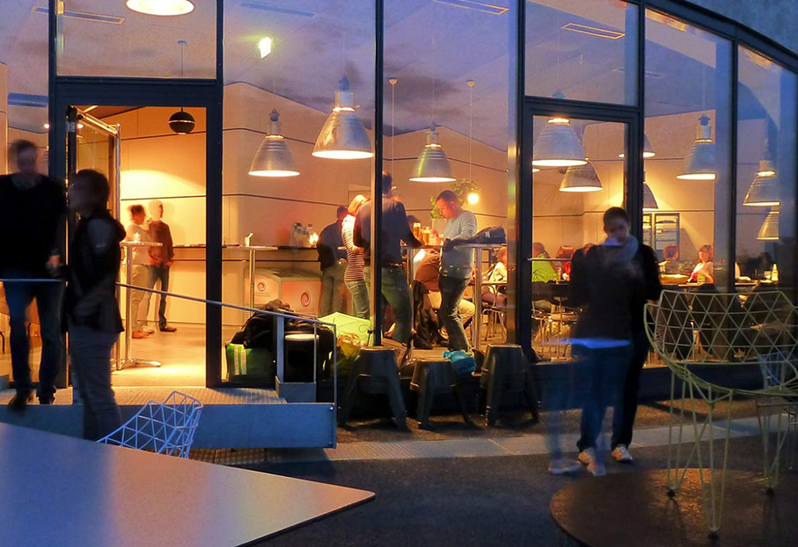
“A sustainable building will assume flagship status only if it’s accepted by the people that actually use it.”
Matthias Schaepers is Global Sustainability Manager at SMA. We spoke to him about the impact of energy-efficient construction on companies.
Sonnenallee: Mr. Schaepers, what aspects concerning sustainability were important to you in the design of the SMA Solar Academy?
Matthias Schaepers: The concept was primarily about demonstrating that a grid-independent power supply with renewables is totally viable even at our latitudes, not only in regions that enjoy near-permanent sunlight. The most important thing here was ensuring that neither the function nor comfort of the building were compromised, allowing us to prove that a resource-friendly building energy supply in no way restricts how a building is used. We have definitely achieved that. The focus here was thus on ensuring that we not only covered all our power supply needs with renewables, but also installed the most efficient energy supply systems and complied with the most up-to-date building standards at that time.
Now that the building has been in operation for some years, have your expectations been fulfilled – or perhaps even exceeded?
MS: Our expectations have definitely been fulfilled. It has become a real flagship project, one that’s powered entirely by renewables and, over the course of a year, generates more PV energy than it consumes. In its initial usage phase, of course, we had to see whether our planning assumptions actually reflected reality. However, we also took this phase into account.
From today’s perspective and with all the possibilities afforded by state-of-the-art technology, what would you do differently?
MS: We took quite a risk back then in integrating a number of prototypes in a building that was already in full use, so the process of balancing the building systems and technology certainly took longer than it would have done in a conventional building. But then again, our mission was to make a great leap forward and break new ground. From today’s perspective, the technology has advanced so much since then that this kind of pioneering work is no longer necessary. Back then, however, it was an important step, and absolutely the correct step to take.
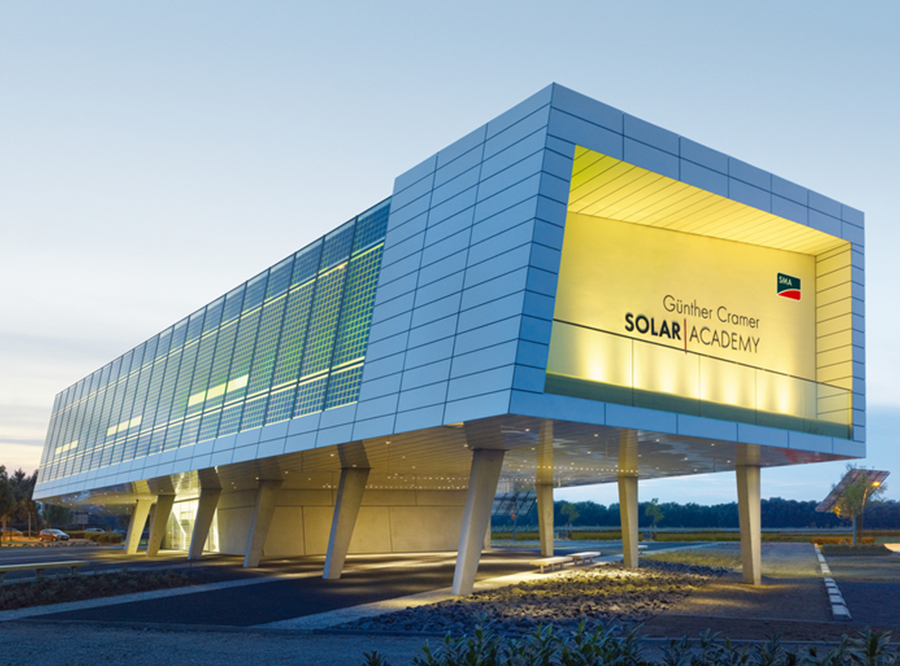
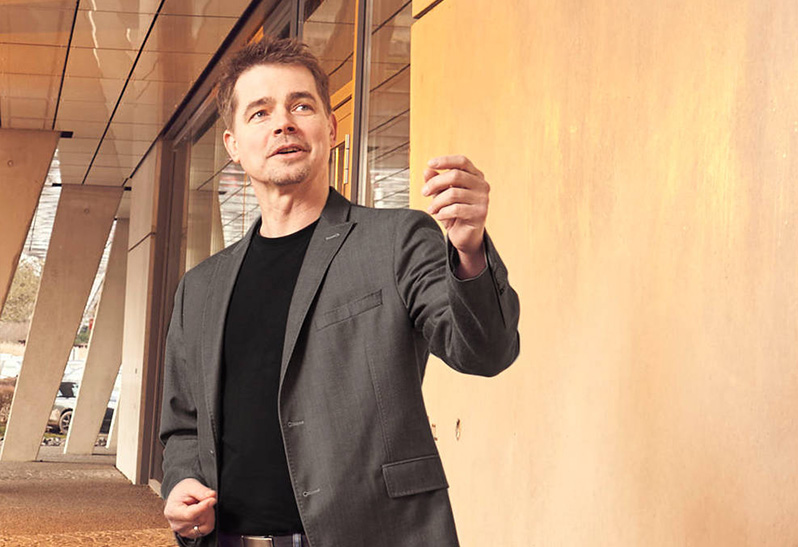
What advice would you give to an architect looking to work on a similar project?
MS: It doesn’t matter what fancy features or technological gadgetry are installed in your building, it will assume flagship status only if it’s accepted by the people that actually use it. People must be at the front and center of planning, otherwise the building fails in its purpose regardless of how much of a technological showpiece it may be. Another important factor when planning a new concept is to sit down with the client and prioritize the goals. As a generalist, the architect is better placed to keep track of what’s going on during the planning and execution phase with all the different specialist planners. We actually created a special document to help us here, a bit like a “screenplay.” After all, one key goal was to turn this unique energy concept into something that people could experience. The concept was essentially designed to encourage other companies to follow our example.
What general arguments would you employ to convince a contractor to build sustainably?
MS: As someone who’s responsible for sustainability in a company that plays a key role in developing a sustainable energy supply, a whole range of arguments come to mind.
The most important argument is that if we want to seize the opportunity to achieve our climate targets, all new builds and renovated buildings must be supplied with renewable energies, be constructed wherever possible from reusable or recyclable materials and offer a high degree of usage flexibility. Because when you consider our existing building stock, we’re faced with more than enough challenges to achieving even just a fraction of the climate targets.
Buildings always have an impact on our environment and thus on society as a whole. Buildings are also used by people of different generations simultaneously, which is why the concept of “intergenerational equity” is so significant here. Therefore, special responsibility lies with not only the architect, but also, in particular, with the businesses. The actions of business impact our society, sometimes positively but also often negatively. Sustainable construction will help businesses meet their responsibility.
For companies, sustainable construction is always worth the investment because it covers not only environmental and social factors but also economic ones. As a result, companies can cut costs when they take into account the entire lifecycle of a building. After all, it’s especially in the usage phase that sustainable and flexible construction methods come to unleash their full potential
Thank you very much for the interesting conversation.


